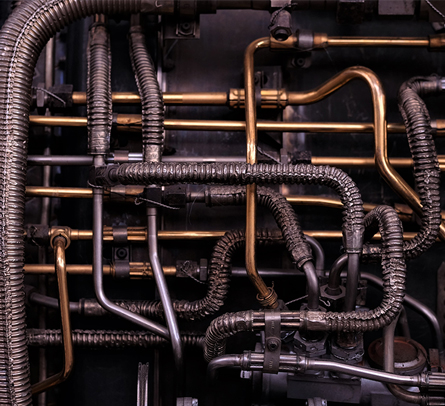The project was a marquee and prestigious greenfield construction of a 41-story mixed-use building. The asset consisted of a podium space, and commercial and active areas interconnected with the residential tower. Vegetation on the podium landscape created shaded areas to encourage all-day use of the space. RAMTeCH was chosen by the lead MEP contractor to provide complete mechanical, electrical, plumbing, and fire services (LOD 0 to LOD 500).
To learn more about the services provided that enabled the development of a more efficient, sustainable, and cost-effective solution for the project, download the case study below.


The client is a world-leading architectural studio, appointed as the Chief Architect for developing the master plan and designing the infrastructure for one of the largest estates in Africa. RAMTeCH was appointed to complete a full set of construction Building Information Modeling (BIM) models along with construction drawings. The key element of the project was …
Continue reading “Construction Documentation for a Leading Architectural Practice”
Read More
Using state-of-the-art modeling techniques, RAMTeCH provided our client with a full set of 3D models. The aim of the project was to develop a 3D Building Information Modeling (BIM) model from scanned data with mechanical and structural disciplines integrated into a single model. To learn more about the solution RAMTeCH executed and the benefits our …
Continue reading “Scan to Model for Critical Energy Assets”
Read More
The project was a highly complex 15,000 sqm mixed-use development structure. The asset had floating columns at multiple levels due to the mixed-use scope of the building. In conjunction with the structural contractor, RAMTeCH had to devise unique RCC detailing solutions to cater to the floating columns while ensuring that the structural integrity of the …
Continue reading “Structural Detailing for a Leading UK-Based Contractor”
Read More